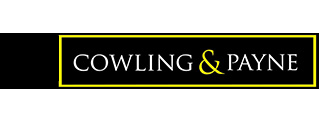This property has been removed by the agent. It may now have been sold or temporarily taken off the market.
** GUIDE PRICE £510,000 to £525,000 ** Cowling & Payne are delighted to bring to the market, this FOUR bedroom detached family home. Entering into the property you will be able to find features such as, ground floor cloackroom, good size kitchen/diner, utility room & lastly a spacious living room. Moving up you will then find four double bedrooms, the master with en suite & lastly a 3 piece family bathroom. Externally the property benefits from a rear garden consisting of a paved patio area and remainder lawn. Additionally the front benefits from off street parking & garage. Location wise this property can be found in a convenient location, with Rayleigh Railway Station only a few minutes walk away for direct routes into London Liverpool Street. Local schools and Rayleigh High Street can also be found nearby.
We have found these similar properties.
