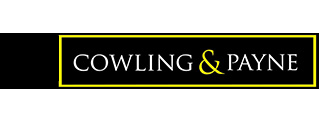This property has been removed by the agent. It may now have been sold or temporarily taken off the market.
*EQUESTRIAN HOME, ANNEXE'S, AND SEPERATE OFFICE* We are proud to present this detached bungalow sitting on a large plot which makes it the perfect equestrian home. The Equestrian facilities include multiple stables with running hot and cold water and electricity. To the rear of the paddocks, there are beautiful far-reaching views of fields owned by a local farmer which remain uninterrupted. This property also boats an impressive separate annex and a fully functioning office.
The accommodation comprises an entrance hall, kitchen/diner, generous size lounge opening onto the private initial garden. Three-piece shower room, the main bedroom has a personal dressing room which is an impressive size. Additional reception room/bedroom also has a personal dressing room and family bathroom.
We believe there is also the opportunity to amend and re-develop this home should you wish STPP (Subject to Planning Permission).
The accommodation comprises an entrance hall, kitchen/diner, generous size lounge opening onto the private initial garden. Three-piece shower room, the main bedroom has a personal dressing room which is an impressive size. Additional reception room/bedroom also has a personal dressing room and family bathroom.
We believe there is also the opportunity to amend and re-develop this home should you wish STPP (Subject to Planning Permission).
We have found these similar properties.
