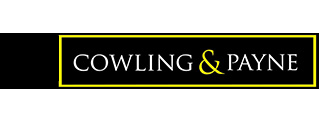This property has been removed by the agent. It may now have been sold or temporarily taken off the market.
Cowling & Payne are pleased to be able to bring to the market, this THREE bedroom semi detached property, situated in a pleasant cul de sac. If you have been looking for a spacious three bedroom property with plenty to offer then add this to your viewing list. Entering through the entrance hall, you will be greeted through into the spacious L shape living room, which flows into a lounge/diner. Other feature's you will be able to find are, ground floor wc & fitted kitchen with integrated appliances such as fridge freezer, washing machine & dishwasher. Moving upstairs you will then be able to locate THREE spacious bedrooms and 3 piece bathroom. Externally you will be pleased to find off street parking for a number of vehicles, and a good size rear garden with side access. Call the sales team now to arrange a viewing. ENTRANCE HALL - Radiator. Double glazed entrance door. CLOAKROOM / WC - White suite comprising low level WC and wash basin. Double glazed window to front. Radiator. 'L' SHAPED LOUNGE / DINER: 18' 3 Reducing to 10' x 24' Reducing to 11' 4 - Double glazed window to front. Three radiators. Stairs to first floor with cupboard below. Double glazed sliding patio doors to rear garden. MODERN FITTED KITCHEN: 12' 3" x 8' - Integrated appliances such as fridge freezer, washing machine & dishwasher. Double glazed windows to rear and side. Double glazed door to side. Large storage cupboard. LANDING -Double glazed window to side. Access to loft. Built in airing cupboard with hot water cylinder and gas fired boiler serving hot water systems (Not tested). BEDROOM ONE: 11' x 10' Extending to 12' - Double glazed window to front. Radiator. Built in double wardrobe. BEDROOM TWO: 10' Extending to 12' x 10' - Double glazed window to rear. Radiator. Built in double wardrobe. Textured and coved ceiling. BEDROOM THREE: 8' x 7' 8 - Double glazed window to front. Textured and coved ceiling. Radiator FAMILY BATHROOM - White suite comprising low level WC, panel bath and pedestal wash basin. Complimentary wall tiling. Textured ceiling. Radiator. Obscure lead light effect double glazed windows to rear and side
We have found these similar properties.
