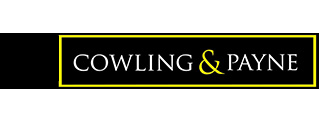This property has been removed by the agent. It may now have been sold or temporarily taken off the market.
GUIDE PRICE £540,000 - £560,000 ** This striking detached property, currently listed for sale, offers a unique fusion of charm and modern convenience. Boasting an array of desirable attributes, this house is located in a popular area, providing easy access to public transport links, local amenities, and walking routes.
The property features 3/4 impressive bedrooms, making it an ideal space for a growing family or those who frequently welcome guests. Two of these bedrooms are located on the ground floor, one of which could also serve as a functional study, while the other two are situated on the first floor. All bedrooms are spacious and offer ample room for double beds.
The property also includes two bathrooms, ensuring that there is no morning rush. The ground floor bathroom is traditionally designed, providing a peaceful spot to unwind. On the first floor, there is a practical shower room, ideal for a quick refresh.
At the heart of this home is a modern, open-plan kitchen. Resplendent in grey gloss units, the kitchen offers a contemporary feel and is perfect for those who love to cook. The kitchen is the hub of the home, seamlessly connecting to the reception room.
The reception room is a lounge/diner with access to the garden, a space designed for relaxation and socializing. This room is flooded with natural light, creating a warm and inviting atmosphere that makes it the perfect place to unwind after a long day or entertain guests on the weekend.
Further enhancing the functionality of this property are the additional details such as the useful utility room, a workshop, and a garage with both front and rear access. These additional features provide extra storage and workspace, catering to a variety of needs.
This property is an exceptional offering in a sought-after location. It provides an ideal blend of space, convenience, and modern style, making it a fantastic investment opportunity or a beautiful place to call home.
The property features 3/4 impressive bedrooms, making it an ideal space for a growing family or those who frequently welcome guests. Two of these bedrooms are located on the ground floor, one of which could also serve as a functional study, while the other two are situated on the first floor. All bedrooms are spacious and offer ample room for double beds.
The property also includes two bathrooms, ensuring that there is no morning rush. The ground floor bathroom is traditionally designed, providing a peaceful spot to unwind. On the first floor, there is a practical shower room, ideal for a quick refresh.
At the heart of this home is a modern, open-plan kitchen. Resplendent in grey gloss units, the kitchen offers a contemporary feel and is perfect for those who love to cook. The kitchen is the hub of the home, seamlessly connecting to the reception room.
The reception room is a lounge/diner with access to the garden, a space designed for relaxation and socializing. This room is flooded with natural light, creating a warm and inviting atmosphere that makes it the perfect place to unwind after a long day or entertain guests on the weekend.
Further enhancing the functionality of this property are the additional details such as the useful utility room, a workshop, and a garage with both front and rear access. These additional features provide extra storage and workspace, catering to a variety of needs.
This property is an exceptional offering in a sought-after location. It provides an ideal blend of space, convenience, and modern style, making it a fantastic investment opportunity or a beautiful place to call home.
We have found these similar properties.
